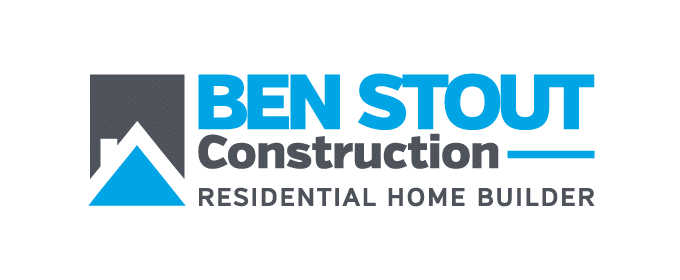

*Floor plans, square footage, and exteriors are for illustrative purposes only and are not part of a legal contract. Prices, elevations, floor plans, specifications, features, and options are approximate and subject to change any time without notice. Site maps, floor plans, and cut sheets are an artist’s conception, not to scale, and subject to change. Please refer to the recorded plat map or blueprints for complete details. Inventory posted in March of 2023. Homes listed here may be under contract. Please contact Ben Stout Construction for availability.
©2024 Ben Stout Construction

*Floor plans, square footage, and exteriors are for illustrative purposes only and are not part of a legal contract. Prices, elevations, floor plans, specifications, features, and options are approximate and subject to change any time without notice. Site maps, floor plans, and cut sheets are an artist’s conception, not to scale, and subject to change. Please refer to the recorded plat map or blueprints for complete details. Inventory posted in March of 2023. Homes listed here may be under contract. Please contact Ben Stout Construction for availability.
©2024 Ben Stout Construction
Our Ben Stout Collection includes larger floor plans perfect for established families seeking more space.
New families and empty-nesters may find their ideal home within our Key Collection’s cozier layouts.
$10,000 Buyer Incentive
$5,000 Agent Bonus