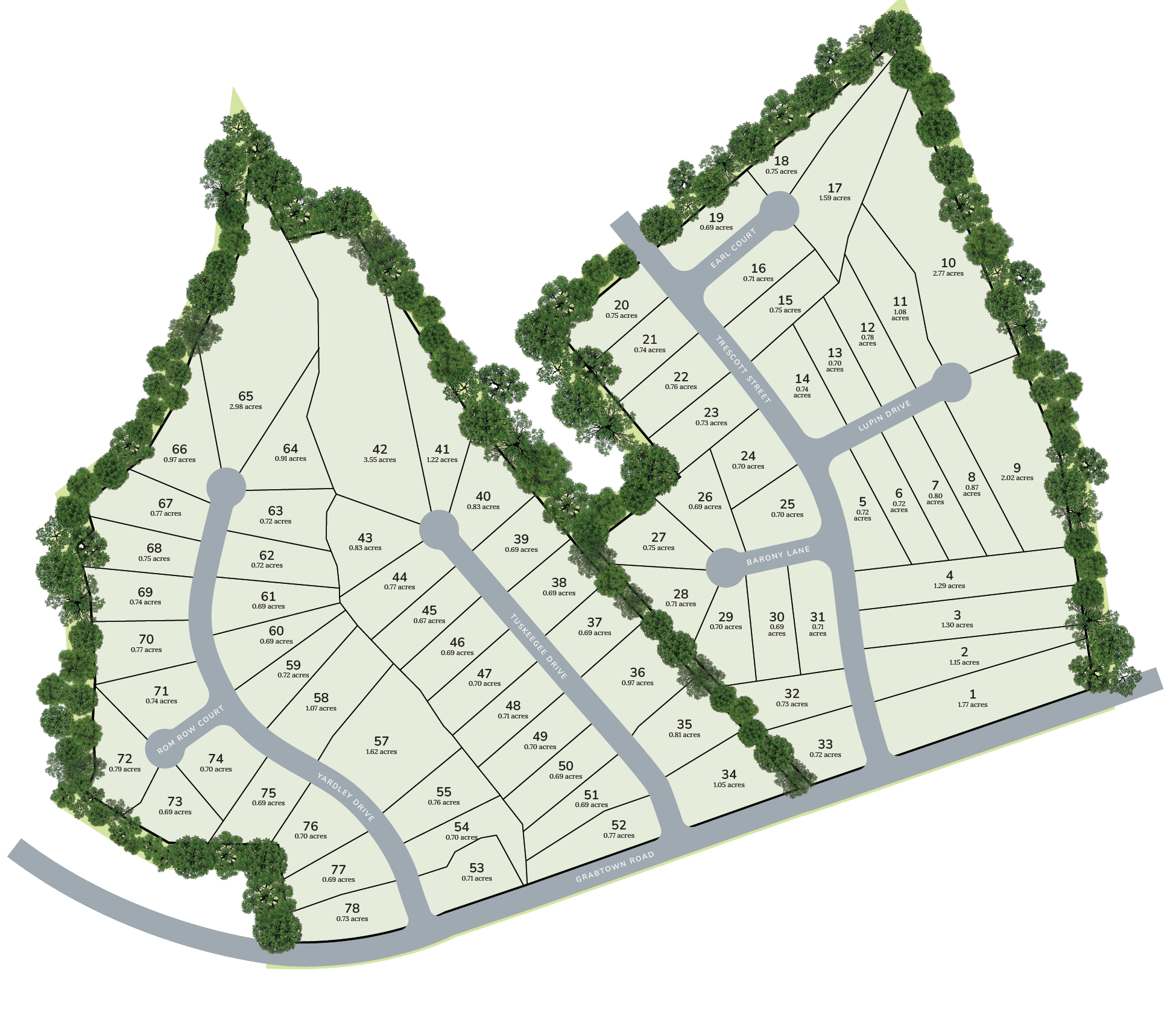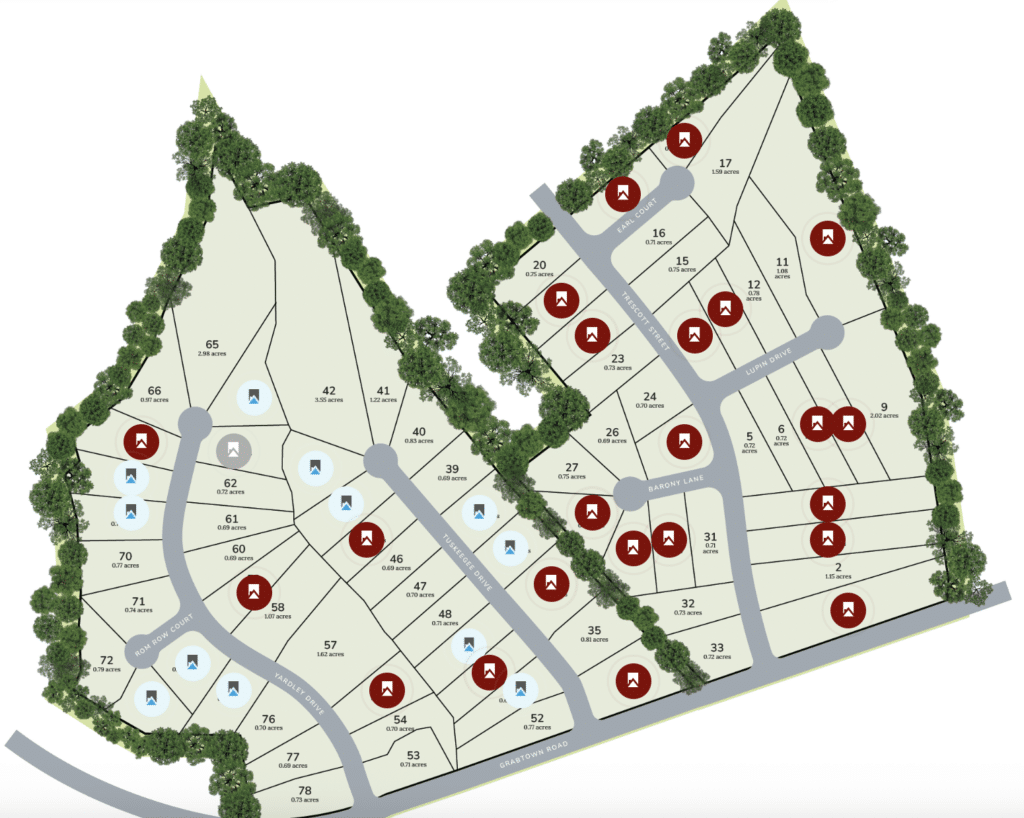
226 Maiden Lane, Fayetteville, NC 28301 Liberty Ridge Lending, LLC Company NMLS ID# 2649030 *Special financing rate offer is paid for by Ben Stout Construction. Offer is for select Ben Stout Construction home contracts signed between 01/01/2026 and 02/28/2026. Buyer must use Liberty Ridge Lending to finance the loan. Not to exceed seller concession limits. Total interested party contributions are subject to limitations. Loan will have a 6.409% Annual Percentage Rate (APR). Rates are effective as of 101/01/2026 are for illustrative purposes only and are subject to change. Interest rate based on a 30-year FHA loan with a 3.5% down payment on a $299,950 purchase price, and assumes a minimum 680 credit score for the borrower. Lower credit scores may result in higher costs to the borrower. To receive the promotional interest rates, home purchased must be the borrower’s primary residence. For a $294,516 loan, the monthly Principal & Interest (P&I) payment is $1,579.23. The estimated monthly payment does not include tax, insurance premiums or mortgage insurance (MI). The actual payment amount will be greater. Additional requirements, restrictions, and underwriting conditions may apply. Speak with your loan officer for details. You are NOT required to use Liberty Ridge as a condition to purchase a home, but you are required to use Liberty Ridge to qualify for certain Builder Name incentives or promotions. Not a commitment to lend. Borrower must meet qualification criteria. Images are for illustrative purposes only and may not represent the actual appliances included.









